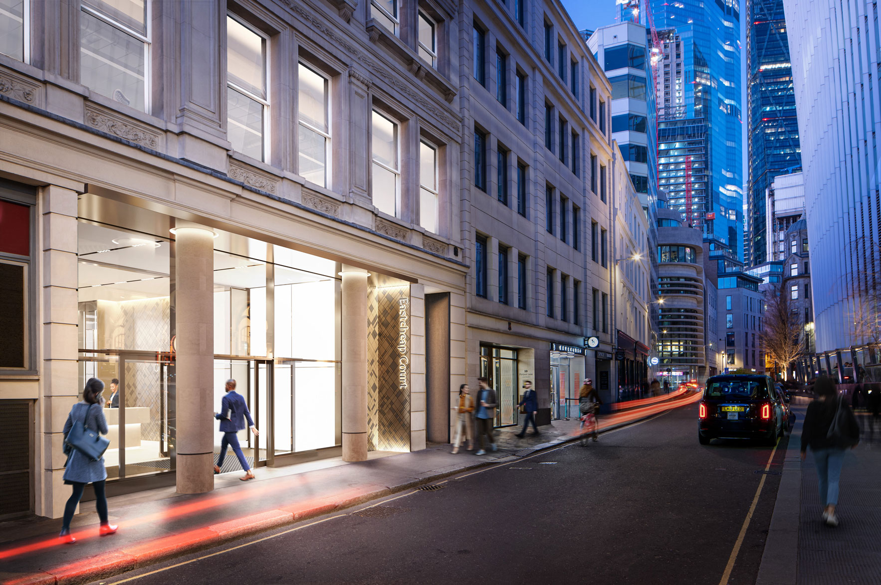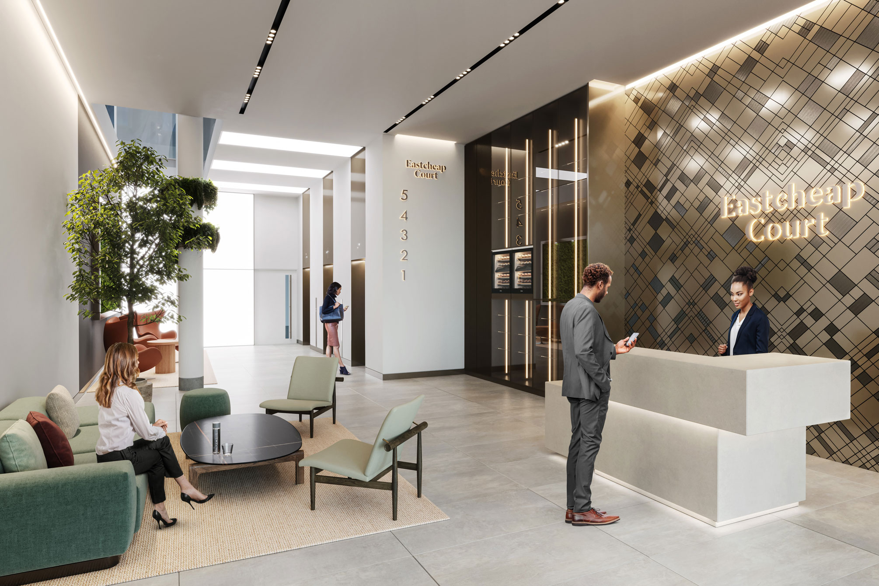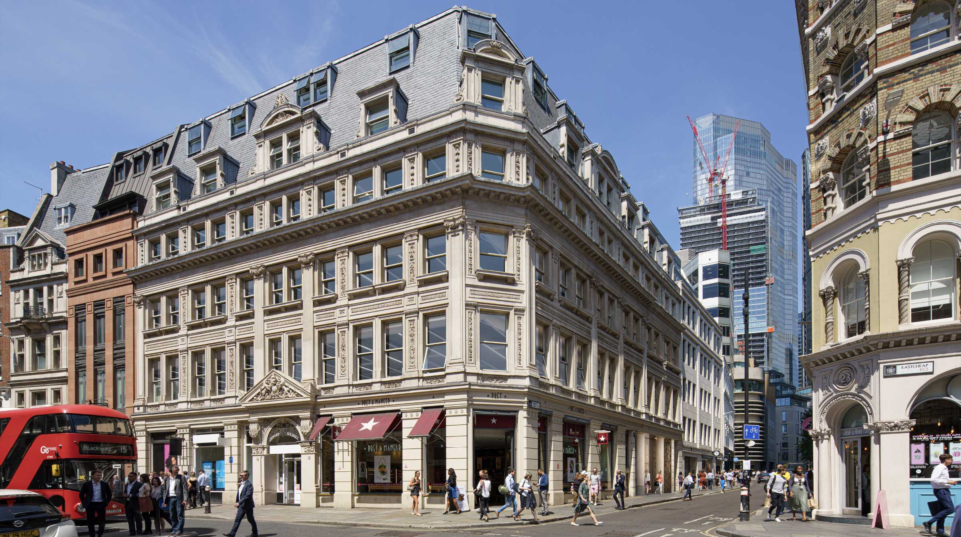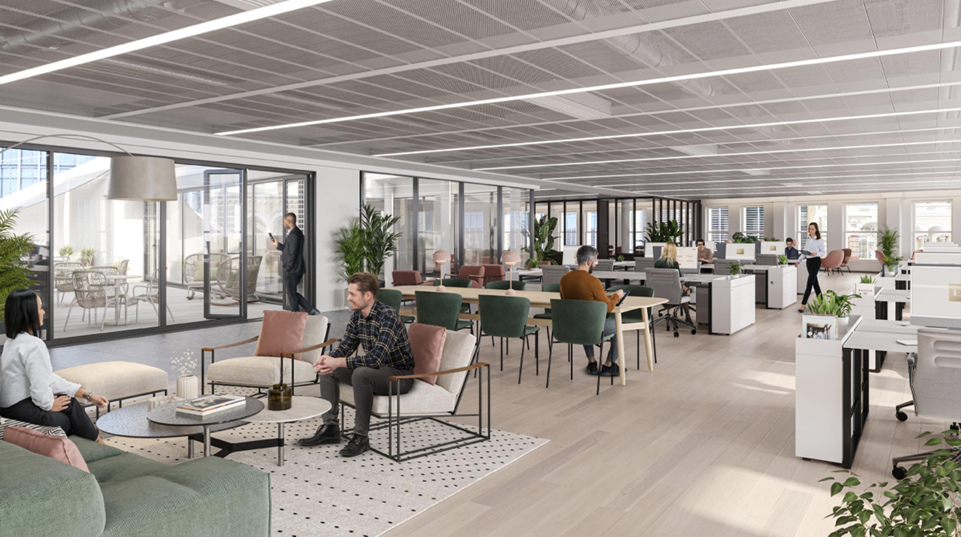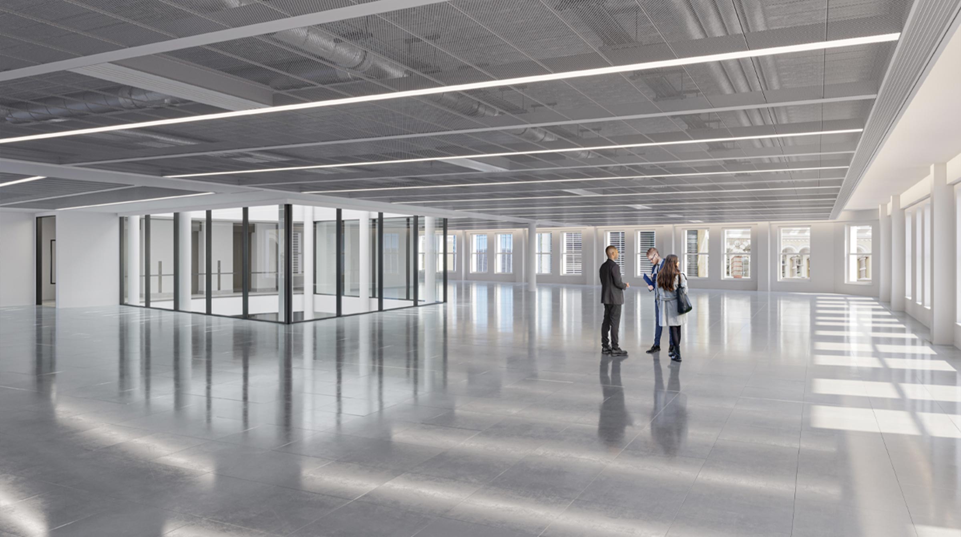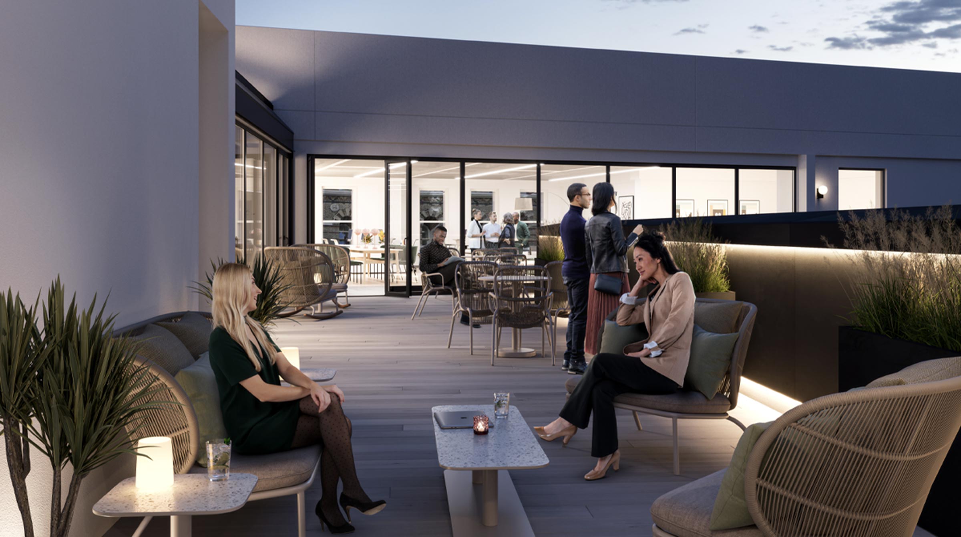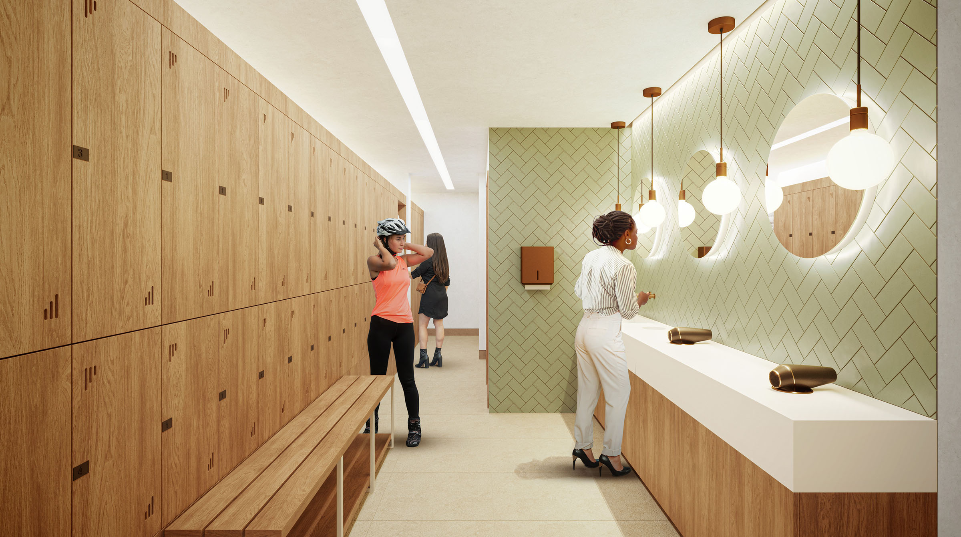Eastcheap was originally at the heart of Roman London, it was one of the City’s principal markets.
Eastcheap Court has been newly re-designed by Trehearne Architects and Fletcher Preist, to provide best-in-class floors available from 6,661 - 7,256 sq ft, all within a smart controlled environment.
